LAND AND BUILDING SURVEYORS
TWICKENHAM SURVEYS


Ground Floor Plan
Topographical survey
Section
Here is an example of floor plans, elevations, sections and a topographical survey of a property. If you would like to see any examples in another format please contact us and we will be happy to email them to you.
©Twickenham Surveys Ltd 1982-2019 all rights reserved
Front Elevation
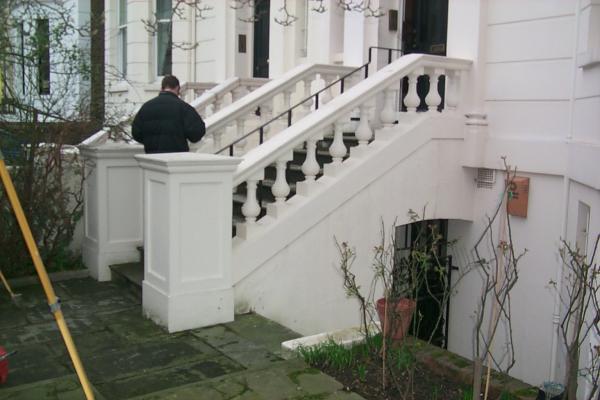
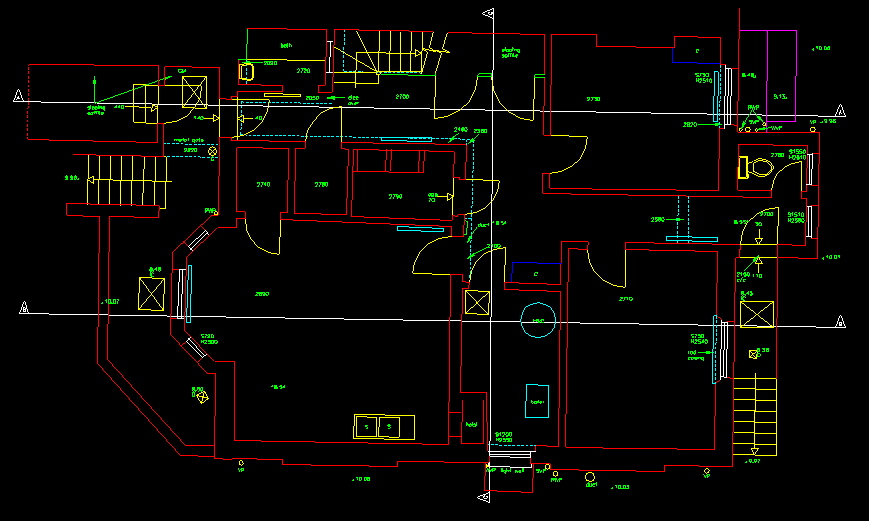
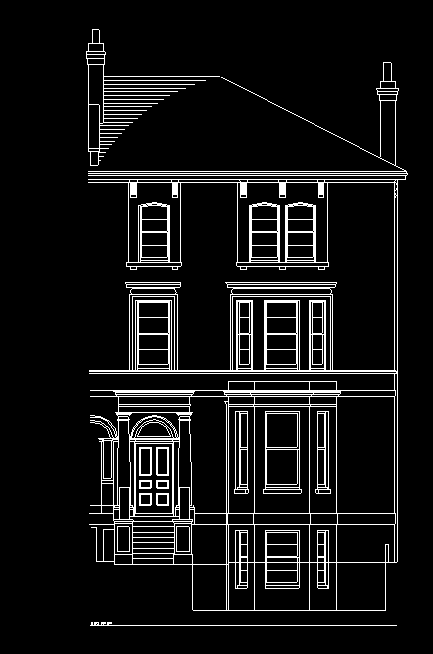

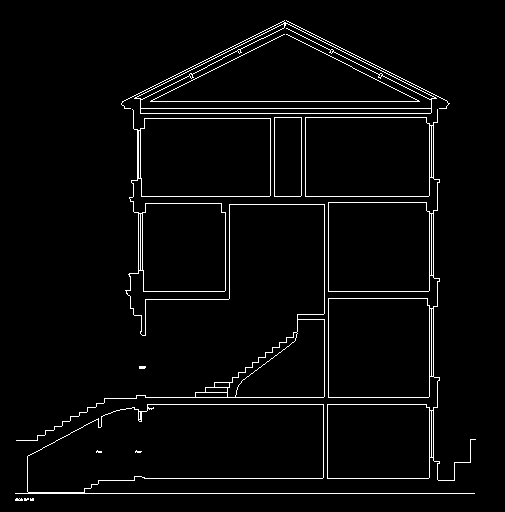
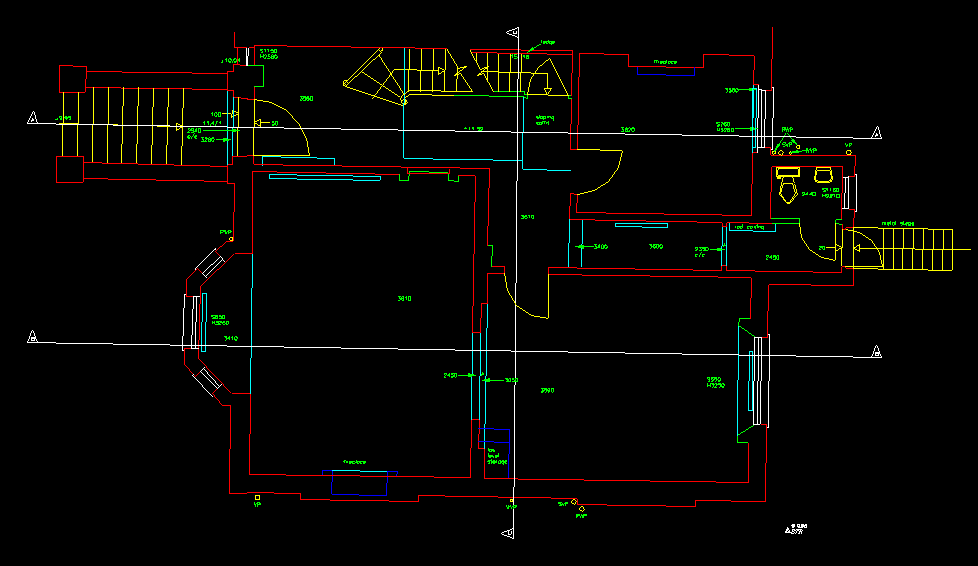
Basement Plan